Overview
Location
Mortgage
Similar Homes
Related Blogs






25221 131st Dr Peoria, AZ 85383
$530,000
PENDINGBeds
3
Baths
2
Sqft
2,254
Acres
0.16
Year
2025
Days on Site
78
Property Type
Residential
Sub Type
Single Family
Per Square Foot
$235
Date Listed
Apr 27, 2025
Description of 25221 131st Dr, Peoria, AZ 85383
Listing details for 25221 131st Dr, Peoria, AZ 85383 : ***$20,000 INCENTIVE AVAILABLE*** Welcome to The Views at Rancho Cabrillo! This is a complete 4412 plan from Scott Communities. This one is done as a 3 bedroom 2 bathroom with a den, and a 3 car garage. The split great room plan is amazing on this house! This one is upgraded with a premium kitchen that has quartz counter tops and Benton Birch cabinets. GE stainless steel appliances with double ovens and a gas cook top. This plan also has a large master suite! The master bath has an executive height vanity and a walk-in shower. A big multi slide door opens to the extended patio. The patio looks out to a great backyard!
View More
Listing Updated : 11-16-2025 at 09:17 PM EST
Listed By : Robert Dauk, 602-540-9584, Scott Homes Realty
Source :
ARMLS, MLS#: 6858685

Home Details
25221 131st Dr, Peoria, AZ 85383
Status
Pending
MLS #ID
6858685
Price
$530,000
Bedrooms
3
Bathrooms
2
Square Footage
2,254
Acres
0.16
Year
2025
Days on Site
78
Property Type
Residential
Property Sub Type
Single-Family
Price per Sq Ft
$235
Date Listed
Apr 27, 2025
Community Information for 25221 131st Dr, Peoria, AZ 85383
Address
25221 131st Dr
City Peoria
State
Arizona
Zip Code 85383
County Maricopa
Subdivision Rancho Cabrillo Parcel G Q & U Phase 1
Schools
School Districts
High School District Peoria Unified School District
Utilities
Sewer
Private Sewer
Water Source
Pvt Water Company
Interior
Interior Features
High Speed Internet, Double Vanity, Eat-in Kitchen, Breakfast Bar, 9+ Flat Ceilings, Kitchen Island, Pantry and Full Bth Master Bdrm
Heating
ENERGY STAR Qualified Equipment and Natural Gas
Cooling
Central Air, ENERGY STAR Qualified Equipment and Programmable Thmstat
Fireplace
No
Exterior
Roof
Tile,Concrete
Garage Spaces
3
Foundation
HOA
Has HOA
Yes
Services included
None
HOA fee
$59 Monthly
Additional Information
Styles
Ranch
Price per Sq Ft
$235
Builder Name
Scott Communities
Comments

Interested in 25221 131st Dr, Peoria AZ, 85383?
Location of 25221 131st Dr, Peoria, AZ 85383
Mortgage Calculator
This beautiful 3 beds 2 baths home is located at 25221 131st Dr, Peoria, AZ 85383 and is listed for sale at $530,000.00. This home was built in 2025, contains 2254 square feet of living space, and sits on a 0.16 acre lot. This residential home is priced at $235.14 per square foot.
If you'd like to request a tour or more information on 25221 131st Dr, Peoria, AZ 85383, please call us at 623-206-9936 so that we can assist you in your real estate search. To find homes like 25221 131st Dr, Peoria, AZ 85383, you can search homes for sale in Peoria , or visit the neighborhood of Rancho Cabrillo Parcel G Q & U Phase 1 , or by 85383 . We are here to help when you're ready to contact us!
If you'd like to request a tour or more information on 25221 131st Dr, Peoria, AZ 85383, please call us at 623-206-9936 so that we can assist you in your real estate search. To find homes like 25221 131st Dr, Peoria, AZ 85383, you can search homes for sale in Peoria , or visit the neighborhood of Rancho Cabrillo Parcel G Q & U Phase 1 , or by 85383 . We are here to help when you're ready to contact us!
Schools Near 25221 131st Dr, Peoria, AZ 85383
Home Details
25221 131st Dr, Peoria, AZ 85383
Status
Pending
MLS #ID
6858685
Price
$530,000
Bedrooms
3
Bathrooms
2
Square Footage
2,254
Acres
0.16
Year
2025
Days on Site
78
Property Type
Residential
Property Sub Type
Single-Family
Price per Sq Ft
$235
Date Listed
Apr 27, 2025
Community Information for 25221 131st Dr, Peoria, AZ 85383
Address
25221 131st Dr
City Peoria
State
Arizona
Zip Code 85383
County Maricopa
Subdivision Rancho Cabrillo Parcel G Q & U Phase 1
Schools
School Districts
High School District Peoria Unified School District
Utilities
Sewer
Private Sewer
Water Source
Pvt Water Company
Interior
Interior Features
High Speed Internet, Double Vanity, Eat-in Kitchen, Breakfast Bar, 9+ Flat Ceilings, Kitchen Island and Pantry
Heating
ENERGY STAR Qualified Equipment and Natural Gas
Cooling
Central Air and ENERGY STAR Qualified Equipment
Fireplace
No
Exterior
Roof
Tile,Concrete
Garage Spaces
3
Foundation
HOA
Has HOA
Yes
Services included
None
HOA fee
$59 Monthly
Additional Information
Styles
Ranch
Price per Sq Ft
$235
Builder Name
Scott Communities
Comments
Homes Similar to 25221 131st Dr, Peoria, AZ 85383
New - 3 Days Ago
Related Blogs
Homes for Sale by City
Popular Searches in Peoria, AZ
Communities in Peoria, AZ
@ Copyright 2024, LovingPhoenixHomes.com - Powered by AgentLoft







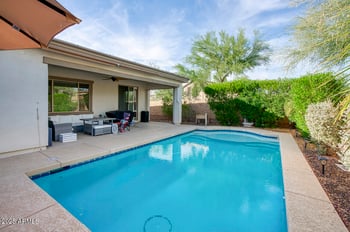

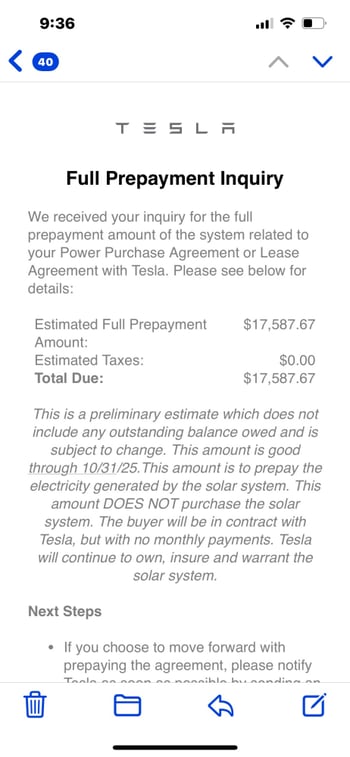
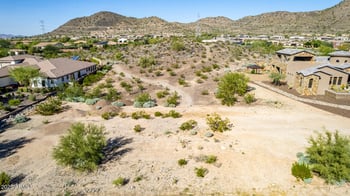
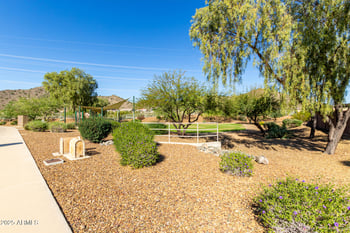
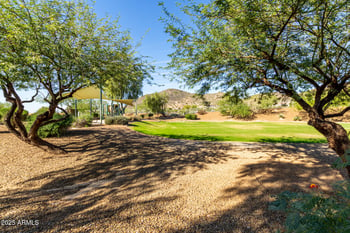
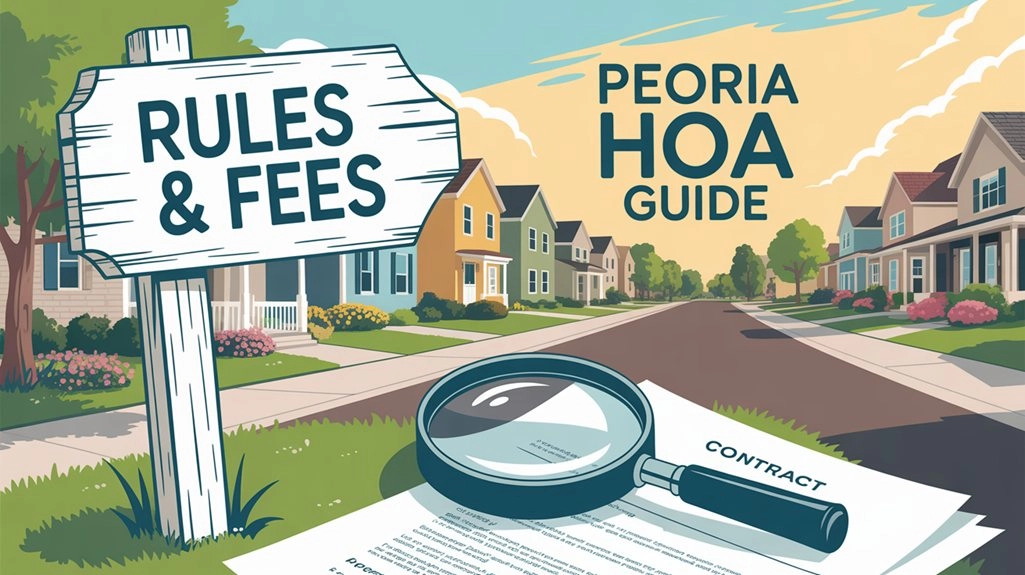
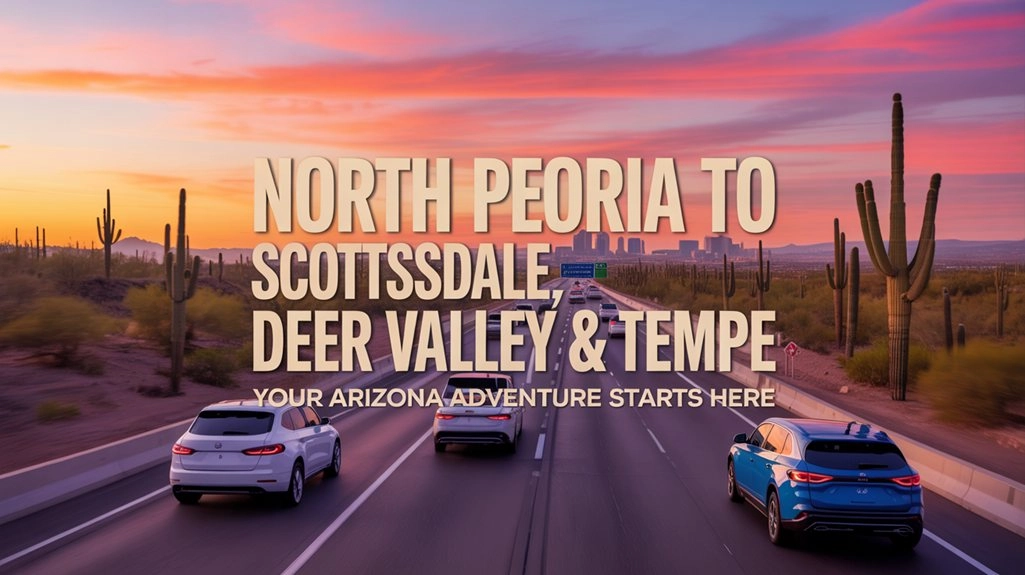
_0003.jpg)