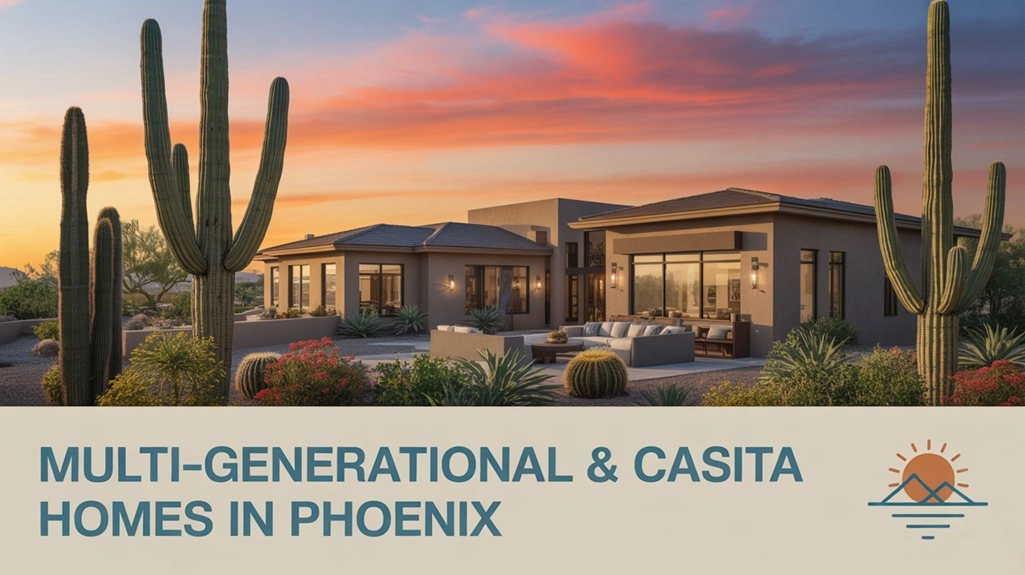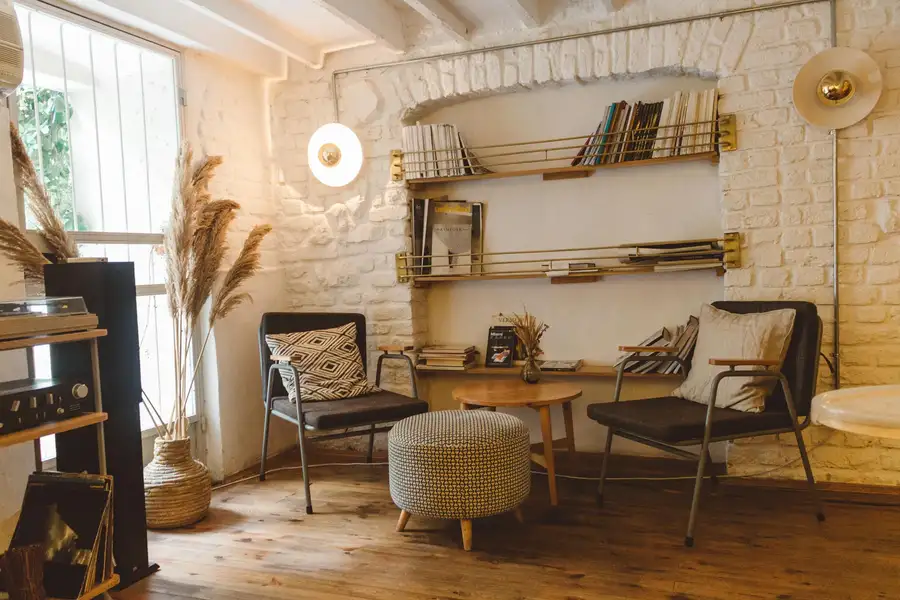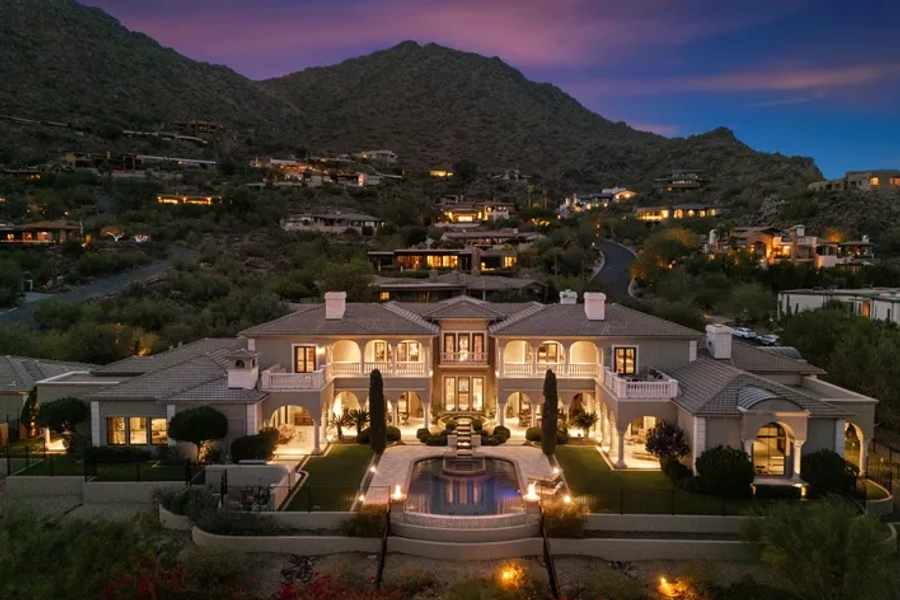Overview
Location
Mortgage
Similar Homes
Related Blogs
1246 Vista Ave Phoenix, AZ 85020
$525,000
PENDINGBeds
4
Baths
2
Sqft
1,295
Acres
0.14
Year
1958
Days on Site
46
Property Type
Residential
Sub Type
Single Family
Per Square Foot
$405
Date Listed
Oct 7, 2025
Description of 1246 Vista Ave, Phoenix, AZ 85020
Listing details for 1246 Vista Ave, Phoenix, AZ 85020 : Talk about a true desert dream home! Nearly every element has been renewed in a $150,000+ renovation that blends architectural authenticity with a complete modern transformation. Each detail was chosen with quality, design and longevity in mind. Over the past five years, all major systems have been replaced, including the roof, HVAC with new ductwork and vents, full electrical wiring and new panel, all supply and sewer piping and new blown-in attic insulation. Additional updates include a newer water heater, new dual-pane windows and hard-wired smoke detectors.
Sited on a cul-de-sac corner lot, the home makes a striking first impression with its modern desert curb appeal. The enduring desert ranch elevation is defined by clean lines, prominent exposed rafters and fresh modern finishes. The thoughtfully composed landscape achieves a balance between privacy and welcome. Mature palms sway overhead and terraced flagstone steps lead to an arbor draped in vivid bougainvillea. A porch made for lingering stretches almost the full length of the home with a lush hedge offering privacy from the street. At the front door, modern house numbers and a retro-inspired mid-century light fixture set the perfect tone for what lies within.
The entire home has been reimagined with timeless finishes that elevate its mid-century roots. Step inside to discover intuitive spaces, beautifully finished with a cohesive aesthetic and a split floorplan that now includes a brand new primary suite. The open-concept design prioritizes comfort and style while minimizing wasted space, creating interiors that feel both functional and refined. Calming desert vibes flow throughout, with a palette of earthy tones, organic textures and premium materials that ground the modern design. The living, dining and kitchen spaces harmonize effortlessly, offering the perfect setting for connection and entertaining. Curated finishes echo the design palette throughout the home, creating a cohesive and elevated aesthetic.
Large format artisanal Ceppo di Gré terrazzo inspired luxury vinyl plank floors run throughout the main living areas and 3 of the 4 bedrooms. The floors are not only gorgeous, but they are low VOC, water-proof, stain-proof and scratch resistant. Dreamy tile lines the baths with plush carpet in the brand new primary suite. Professionally sandblasted interior block walls reveal the soul of the architecture, while new smooth-coat walls and ceilings and new trim/millworks bring the design into focus. Layers of history meet modern design with the new floors laid over preserved polished concrete. Additional features include all new interior/exterior paint, restored mid-century slab doors with new hardware, LED recessed lighting and an Ecobee smart thermostat.
The kitchen serves as a true centerpiece, both functional and artful in its composition. Custom maple Jensen cabinetry by Cliq Studios showcases meticulous craftsmanship, featuring soft-close drawers, deep pull-outs, pantry storage and a built-in banquette with extra deep storage drawers. The custom cabinetry continues seamlessly into the hallway, reinforcing the home's architectural flow. An authentic Italian terrazzo backsplash pairs beautifully with stacked matte white tile along the range wall. A generous island provides ample space for prep and casual dining. Quartz countertops with double waterfall edges, open maple shelving and vintage pendants from Denmark elevate the aesthetic. Samsung Bespoke white glass appliances, including a gas range/oven introduce a modern note of sophistication. The built-in buffet off the dining area offers the perfect setting for a coffee bar or serving station.
Enjoy the comfort of 4 bedrooms, each thoughtfully designed for relaxation and privacy. Unwind and recharge in the elegance of the brand new luxurious primary suite, just completed in the fall of 2025. The permitted 255 square foot split primary suite addition offers a spa-inspired bath, walk-in closet and laundry facilities. The entirely new primary bath offers a spacious tub/shower featuring fluted designer tile, product niche and shower system with rain head and hand-held shower wand. Additional features include dual flush toilet, backlit mirror, wood vanity with tiled backsplash and gorgeous stone-look tile floors. All secondary bedrooms offer terrazzo luxury vinyl plank flooring, modern ceiling fans and new windows. The hall bath is completely remodeled and features a frameless glass shower with textured tile, curbless entry and thoughtfully placed controls for effortless use of the rain head and shower wand, along with authentic Italian sacro nero terrazzo flooring, a West Elm acacia vanity with quartz countertop and a dual flush toilet.
Prepare to fall in love with the rear yard, as the owner endeavored to create an atmosphere of serenity with cultivated privacy. Every detail in the rear yard is meticulously curated to enhance the tranquility and offers an endlessly inviting backdrop for any occasion. Brand new block walls are accented with breeze block and modern wood toppers, thoughtfully placed to enhance both privacy and design continuity. Carefree synthetic lawn and herringbone walkways and paver patios create inviting entertaining spaces. The large storage shed enhances functionality without interrupting the home's serene outdoor design. An updated front irrigation system ensures the landscape remains vibrant year-round, while the rear yard's desert-friendly design requires no water at all.
The location is outstanding with quick access to the best local dining, shopping and entertainment. Close to Sprouts, Safeway, Luci's at the Orchard, Richardson's and Dreamy Draw Park. Outdoor enthusiasts will love nearby Piestewa Peak and the Arizona Canal Trail, along with other nearby desert recreation areas for hiking and mountain biking. Set within the sought-after Madison elementary school district, celebrated for its top-rated schools and community focus. This is not a flip; this is a rare opportunity to own a beautifully reimagined desert ranch that blends mid-century soul with a complete modern renewal, offering craftsmanship, comfort and an unbeatable AZ lifestyle.
View More
Listing Updated : 10-25-2025 at 07:00 PM EST
Listed By : Jennifer L Hibbard, 602-908-5801, Twins & Co. Realty, LLC
Source :
ARMLS, MLS#: 6929977

All information should be verified by the recipient and none is guaranteed as accurate by ARMLS.
Home Details
1246 Vista Ave, Phoenix, AZ 85020
Status
Pending
MLS #ID
6929977
Price
$525,000
Bedrooms
4
Bathrooms
2
Square Footage
1,295
Acres
0.14
Year
1958
Days on Site
46
Property Type
Residential
Property Sub Type
Single-Family
Price per Sq Ft
$405
Date Listed
Oct 7, 2025
Community Information for 1246 Vista Ave, Phoenix, AZ 85020
Address
1246 Vista Ave
City Phoenix
State
Arizona
Zip Code 85020
County Maricopa
Subdivision Twelfth Street Park
Schools
School Districts
High School District Phoenix Union High School District
Utilities
Sewer
Public Sewer
Water Source
City Water
Interior
Interior Features
High Speed Internet, Eat-in Kitchen, Breakfast Bar, No Interior Steps, Kitchen Island, Pantry and Full Bth Master Bdrm
Heating
Mini Split, ENERGY STAR Qualified Equipment and Electric
Cooling
Central Air, Ceiling Fan(s), ENERGY STAR Qualified Equipment, Mini Split and Programmable Thmstat
Fireplace
No
Exterior
Exterior
Storage
Roof
Composition
Foundation
HOA
Has HOA
None
Additional Information
Styles
Ranch
Price per Sq Ft
$405
Builder Name
Unknown
Comments

Interested in 1246 Vista Ave, Phoenix AZ, 85020?
Location of 1246 Vista Ave, Phoenix, AZ 85020
Mortgage Calculator
This beautiful 4 beds 2 baths home is located at 1246 Vista Ave, Phoenix, AZ 85020 and is listed for sale at $525,000.00. This home was built in 1958, contains 1295 square feet of living space, and sits on a 0.14 acre lot. This residential home is priced at $405.41 per square foot.
If you'd like to request a tour or more information on 1246 Vista Ave, Phoenix, AZ 85020, please call us at 623-206-9936 so that we can assist you in your real estate search. To find homes like 1246 Vista Ave, Phoenix, AZ 85020, you can search homes for sale in Phoenix , or visit the neighborhood of Twelfth Street Park , or by 85020 . We are here to help when you're ready to contact us!
If you'd like to request a tour or more information on 1246 Vista Ave, Phoenix, AZ 85020, please call us at 623-206-9936 so that we can assist you in your real estate search. To find homes like 1246 Vista Ave, Phoenix, AZ 85020, you can search homes for sale in Phoenix , or visit the neighborhood of Twelfth Street Park , or by 85020 . We are here to help when you're ready to contact us!
Schools Near 1246 Vista Ave, Phoenix, AZ 85020
Home Details
1246 Vista Ave, Phoenix, AZ 85020
Status
Pending
MLS #ID
6929977
Price
$525,000
Bedrooms
4
Bathrooms
2
Square Footage
1,295
Acres
0.14
Year
1958
Days on Site
46
Property Type
Residential
Property Sub Type
Single-Family
Price per Sq Ft
$405
Date Listed
Oct 7, 2025
Community Information for 1246 Vista Ave, Phoenix, AZ 85020
Address
1246 Vista Ave
City Phoenix
State
Arizona
Zip Code 85020
County Maricopa
Subdivision Twelfth Street Park
Schools
School Districts
High School District Phoenix Union High School District
Utilities
Sewer
Public Sewer
Water Source
City Water
Interior
Interior Features
High Speed Internet, Eat-in Kitchen, Breakfast Bar, No Interior Steps, Kitchen Island and Pantry
Heating
Mini Split and ENERGY STAR Qualified Equipment
Cooling
Central Air, Ceiling Fan(s), ENERGY STAR Qualified Equipment and Mini Split
Fireplace
No
Exterior
Exterior
Storage
Roof
Composition
Foundation
HOA
Has HOA
None
Additional Information
Styles
Ranch
Price per Sq Ft
$405
Builder Name
Unknown
Comments
Homes Similar to 1246 Vista Ave, Phoenix, AZ 85020
Open: Sun 2:00 PM - 4:00 PM
$499,000
Active
3
Beds
2
Baths
1852
Sqft
0.01
Acres
1747 Northern Ave #263, Phoenix, AZ 85020
MLS#: 6941726
Related Blogs
Homes for Sale by City
Popular Searches in Phoenix, AZ
@ Copyright 2024, LovingPhoenixHomes.com - Powered by AgentLoft




















