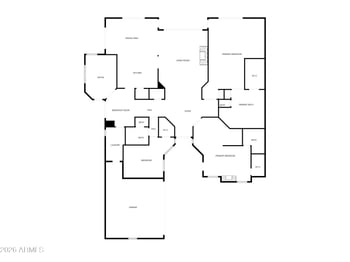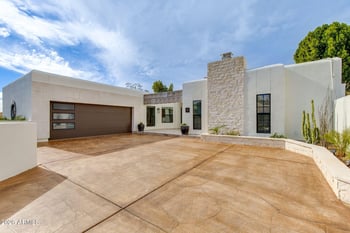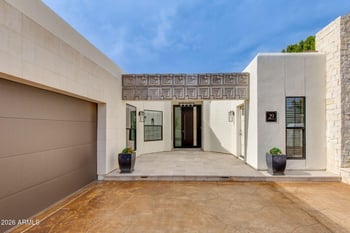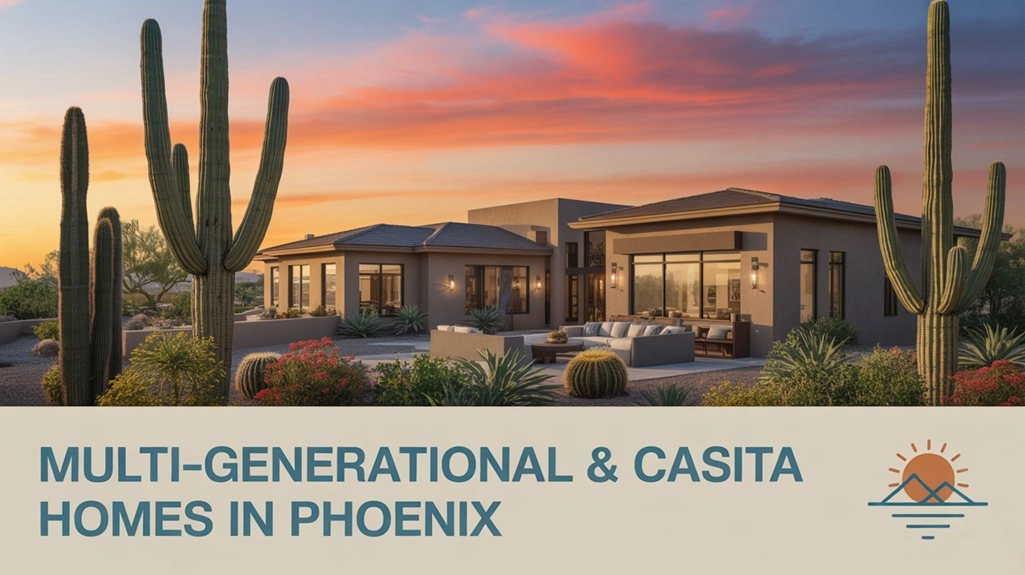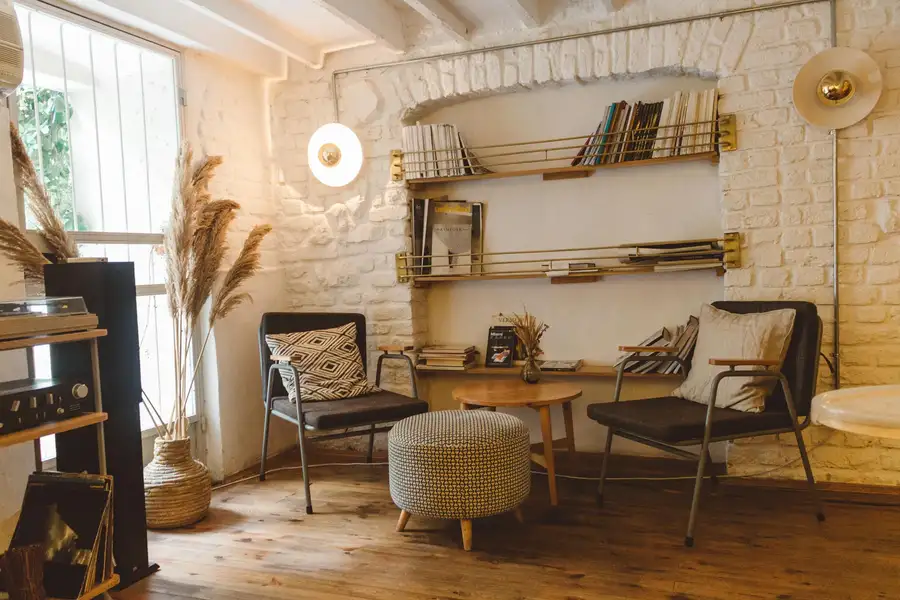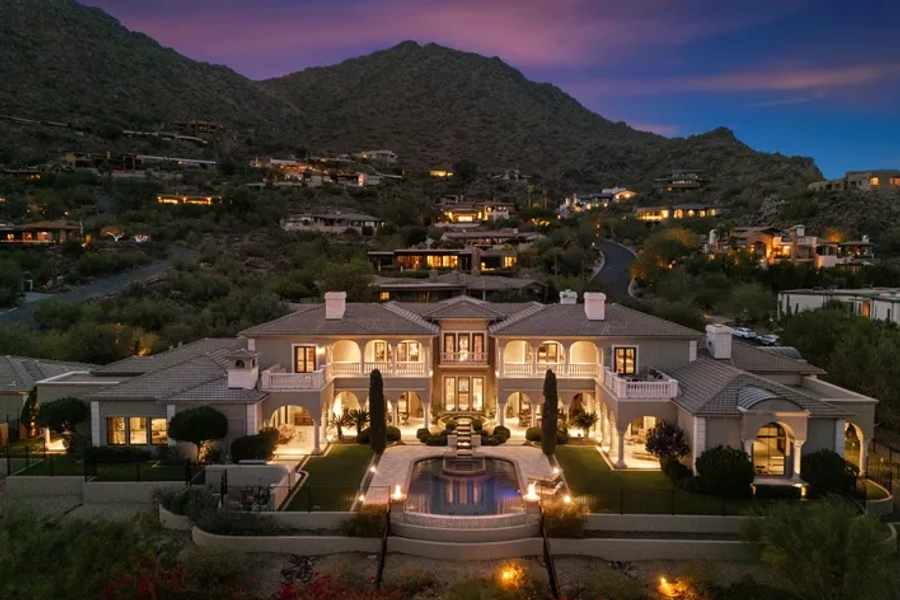Overview
Location
Mortgage
Similar Homes
Related Blogs






3733 Adobe Dr Phoenix, AZ 85050
$1,990,000
ACTIVEBeds
7
Baths
5
Sqft
5,713
Acres
0.24
Year
2006
Days on Site
95
Property Type
Residential
Sub Type
Single Family
Per Square Foot
$348
Date Listed
Oct 30, 2025
Description of 3733 Adobe Dr, Phoenix, AZ 85050
Listing details for 3733 Adobe Dr, Phoenix, AZ 85050 : Discover this exceptional, fully remodeled home in the coveted Aviano at Desert Ridge community—one of North Phoenix's most desirable neighborhoods. Combining sophisticated design, modern comfort, and the best of resort-style living, this N/S residence stands out with 5,713 sqft, sitting on a large quarter acre lot, with plenty of room to add a pool, finished basement, offering unmatched flexibility and space for today's lifestyle. One of very few homes in N Phoenix offering a finished basement.
Step inside to a beautifully reimagined interior, showcasing new flooring and Taj Mahal countertops throughout. The chef's kitchen equipped with high end Dacor appliances, 2 separate over units, warming tray and built in fridge. Wet bar/wine room is welcoming big parties. Main level has a full bath and bedroom perfect for in-laws or guests. The garage is ready for your electric car with a Tesla charger. Mud room is attached to the garage.
Upstairs, the primary suite provides a spa-like escape with a walk-in shower, soaking tub, and elegant finishes. Primary bedroom has an attached, versatile living space, that can change and grow with the family- it could be a nursery, reading, retreat or yoga room. Upper level has a large play area for kids and balcony overlooking the backyard.
The basement, an uncommon feature in Phoenix, adds incredible versatility, with 2 bedrooms and 1 full bath and its own kitchenette. Additional space ideal for a home theater, gym, playroom. Every detail has been thoughtfully updated, making this home move-in ready and better than new.
Step outside to a low-maintenance backyard oasis with covered patio space perfect for dining or relaxing under the Arizona sky.
As an Aviano resident, you'll enjoy access to resort-style amenitiesa beautiful clubhouse, state-of-the-art fitness center, sparkling pool and spa, tennis courts, playgrounds, and scenic walking trails. The neighborhood's social atmosphere and year-round events create a true sense of community.
Located just minutes from Desert Ridge Marketplace, top-rated schools, golf courses, and major freeways, this home offers the ideal blend of luxury, location, and lifestyle.
Highlights:
* Rare basement home - exceptional flexibility and value
* Completely remodeled with designer finishes and modern upgrades
* Spacious open floor plan with chef's kitchen
* Elegant primary suite with spa-style bath
* Low-maintenance backyard perfect for outdoor living
* Access to Aviano's resort-style amenities and vibrant community events
*Conveniently located near shopping, dining, and top schools. Experience the perfect harmony of modern living and community elegance. Note: Some pictures have been virtually staged or enhanced.
View More
Listing Updated : 11-22-2025 at 12:15 PM EST
Listed By : Raluca Almasan, 480-363-9593, HomeSmart
Source :
ARMLS, MLS#: 6942206

All information should be verified by the recipient and none is guaranteed as accurate by ARMLS.
Home Details
3733 Adobe Dr, Phoenix, AZ 85050
Status
Active
MLS #ID
6942206
Price
$1,990,000
Bedrooms
7
Bathrooms
5
Square Footage
5,713
Acres
0.24
Year
2006
Days on Site
95
Property Type
Residential
Property Sub Type
Single-Family
Price per Sq Ft
$348
Date Listed
Oct 30, 2025
Community Information for 3733 Adobe Dr, Phoenix, AZ 85050
Address
3733 Adobe Dr
City Phoenix
State
Arizona
Zip Code 85050
County Maricopa
Subdivision Aviano At Desert Ridge
School Districts
High School District Paradise Valley Unified District
Utilities
Sewer
Sewer in & Cnctd and Public Sewer
Water Source
City Water
Interior
Interior Features
Granite Counters, Double Vanity, Upstairs, Eat-in Kitchen, Breakfast Bar, 9+ Flat Ceilings, Wet Bar, Kitchen Island, Pantry, Full Bth Master Bdrm and Separate Shwr & Tub
Heating
Natural Gas
Cooling
Central Air
Fireplace
No
Exterior
Exterior
Balcony
Roof
Tile,Concrete
Garage Spaces
3
Foundation
HOA
Has HOA
Yes
Services included
None
HOA fee
$219 Monthly
Additional Information
Styles
Price per Sq Ft
$348
Builder Name
Toll Brothers
Comments

Interested in 3733 Adobe Dr, Phoenix AZ, 85050?
Location of 3733 Adobe Dr, Phoenix, AZ 85050
Mortgage Calculator
This beautiful 7 beds 5 baths home is located at 3733 Adobe Dr, Phoenix, AZ 85050 and is listed for sale at $1,990,000.00. This home was built in 2006, contains 5713 square feet of living space, and sits on a 0.24 acre lot. This residential home is priced at $348.33 per square foot.
If you'd like to request a tour or more information on 3733 Adobe Dr, Phoenix, AZ 85050, please call us at 623-206-9936 so that we can assist you in your real estate search. To find homes like 3733 Adobe Dr, Phoenix, AZ 85050, you can search homes for sale in Phoenix , or visit the neighborhood of Aviano At Desert Ridge , or by 85050 . We are here to help when you're ready to contact us!
If you'd like to request a tour or more information on 3733 Adobe Dr, Phoenix, AZ 85050, please call us at 623-206-9936 so that we can assist you in your real estate search. To find homes like 3733 Adobe Dr, Phoenix, AZ 85050, you can search homes for sale in Phoenix , or visit the neighborhood of Aviano At Desert Ridge , or by 85050 . We are here to help when you're ready to contact us!
Schools Near 3733 Adobe Dr, Phoenix, AZ 85050
Home Details
3733 Adobe Dr, Phoenix, AZ 85050
Status
Active
MLS #ID
6942206
Price
$1,990,000
Bedrooms
7
Bathrooms
5
Square Footage
5,713
Acres
0.24
Year
2006
Days on Site
95
Property Type
Residential
Property Sub Type
Single-Family
Price per Sq Ft
$348
Date Listed
Oct 30, 2025
Community Information for 3733 Adobe Dr, Phoenix, AZ 85050
Address
3733 Adobe Dr
City Phoenix
State
Arizona
Zip Code 85050
County Maricopa
Subdivision Aviano At Desert Ridge
School Districts
High School District Paradise Valley Unified District
Utilities
Sewer
Sewer in & Cnctd and Public Sewer
Water Source
City Water
Interior
Interior Features
Granite Counters, Double Vanity, Upstairs, Eat-in Kitchen, Breakfast Bar, 9+ Flat Ceilings, Wet Bar, Kitchen Island, Pantry and Full Bth Master Bdrm
Heating
Natural Gas
Cooling
Central Air
Fireplace
No
Exterior
Exterior
Balcony
Roof
Tile,Concrete
Garage Spaces
3
Foundation
HOA
Has HOA
Yes
Services included
None
HOA fee
$219 Monthly
Additional Information
Styles
Price per Sq Ft
$348
Builder Name
Toll Brothers
Comments
Homes Similar to 3733 Adobe Dr, Phoenix, AZ 85050
New - 3 Days Ago
$1,950,000
Active
3
Beds
3
Baths
3430
Sqft
0.12
Acres
2737 Arizona Biltmore Cir #29, Phoenix, AZ 85016
MLS#: 6974090
Related Blogs
Homes for Sale by City
Popular Searches in Phoenix, AZ
@ Copyright 2026, LovingPhoenixHomes.com - Powered by AgentLoft




