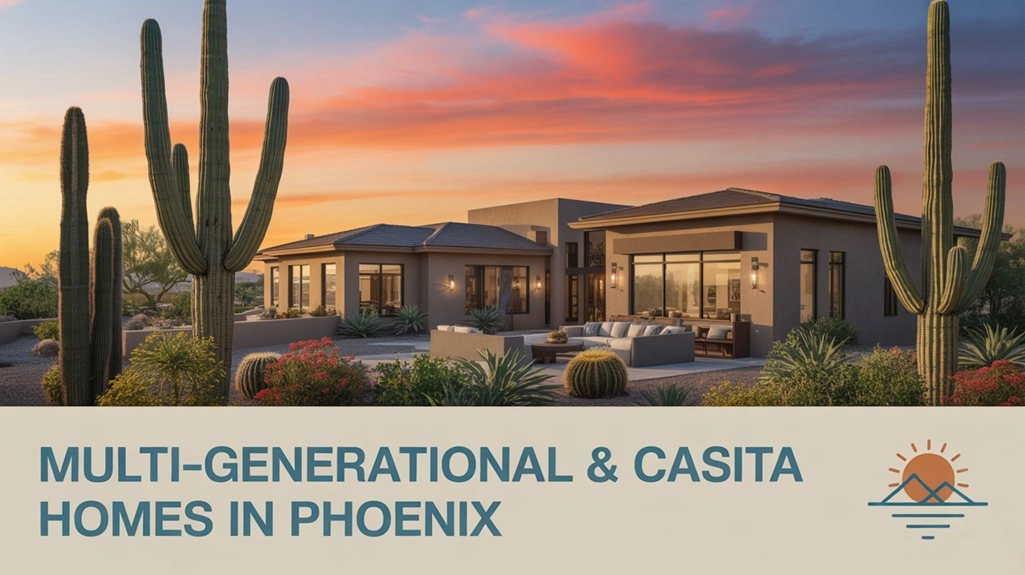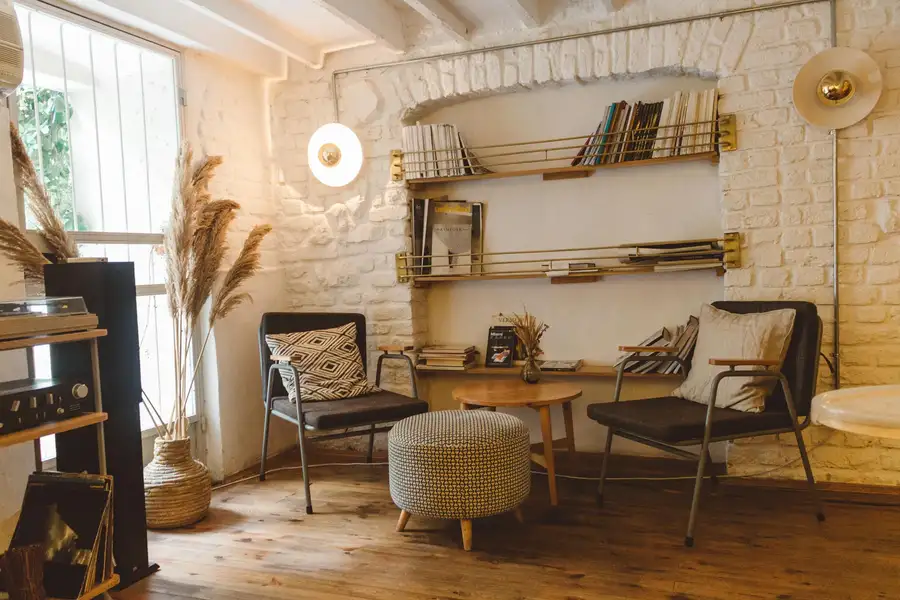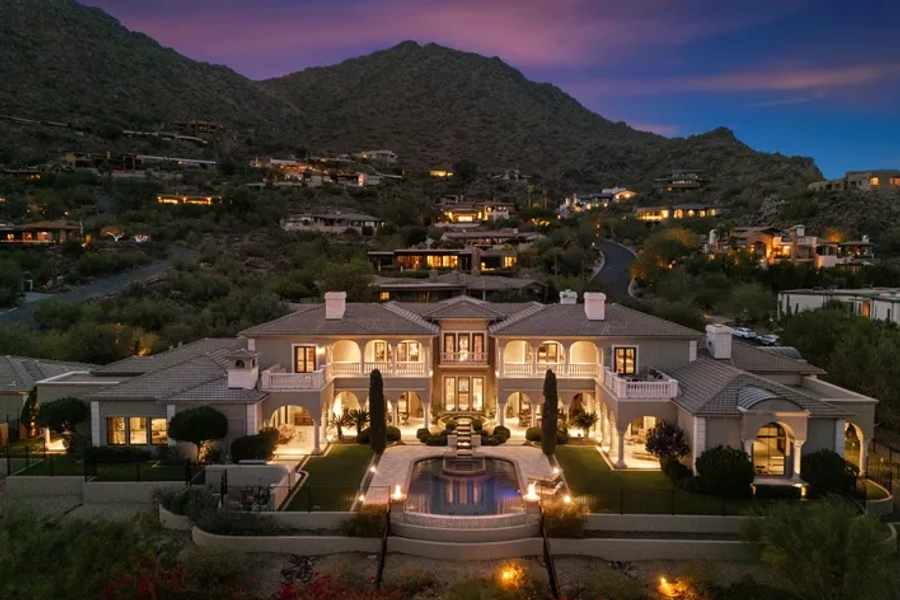Overview
Location
Mortgage
Related Blogs
4335 Buckskin Trl Phoenix, AZ 85083
$675,000
ACTIVE UNDER CONTRACTBeds
3
Baths
2
Sqft
2,128
Acres
0.19
Year
2001
Days on Site
7
Property Type
Residential
Sub Type
Single Family
Per Square Foot
$317
Date Listed
Oct 23, 2025
Description of 4335 Buckskin Trl, Phoenix, AZ 85083
Listing details for 4335 Buckskin Trl, Phoenix, AZ 85083 : Better than new construction, this stunning Stetson Hills home offers luxury upgrades, a perfect split floor plan, a 3-car garage, & a private heated pool - all in one of North Phoenix's most desirable communities.
Every inch of this 3BR + Den, 2BA, 2,128 sq. ft. residence has been elevated w/ designer finishes and a layout that lives larger than the numbers suggest. Inside, you'll find luxury wood-look vinyl plank flooring throughout (no carpet), arched hall entryways, plantation shutters, new dual-pane windows, and a new roof for peace of mind.
The chef's kitchen is the centerpiece of the home, featuring a quartz waterfall island with seating for 4 & hidden storage beneath, soft-close cabinetry w/ pull-out shelving, a gas range w/ stainless steel hood, & abundant prep & counter space. It opens seamlessly to a spacious great room for effortless entertaining, with a flexible front room ideal as a dining area, home office, or den.
Both bathrooms have been fully remodeled to reflect the home's modern style and quality craftsmanship. Step outside to your private retreat, complete with a heated pool and new pool heater, a relaxing covered patio, and thoughtfully designed desert gardens plus raised garden boxes for those with a green thumb. An RV gate adds versatility for toys or storage.
While the home is positioned near Happy Valley Road, it sits well back from the street, buffered by a desert wash and block wall. Combined with new dual-pane windows, the result is a comfortable interior that offers all the location advantages without the typical noise exposure.
Energy-efficient leased solar with a fixed monthly payment of only $92 (no escalation clause) keeps electric bills consistently low year-round.
Prime location: minutes from top shopping, dining, and entertainment, with quick access to I-17, Loop 101, and SR-303. Stetson Hills Elementary (K-8) is just blocks away, and nearby Deem Hills Park offers pickleball, tennis, basketball, dog parks, soccer fields, playgrounds, and miles of scenic hiking and biking trails.
This is your chance to own a fully updated, move-in-ready home with designer style, outdoor living, and exceptional value - better than new construction, right in the heart of Stetson Hills!
View More
Listing Updated : 10-26-2025 at 07:00 PM EST
Listed By : Jodi Faulkner, 847-207-4699, Berkshire Hathaway HomeServices Arizona Properties
Source :
ARMLS, MLS#: 6937891

Home Details
4335 Buckskin Trl, Phoenix, AZ 85083
Status
Active Under Contract
MLS #ID
6937891
Price
$675,000
Bedrooms
3
Bathrooms
2
Square Footage
2,128
Acres
0.19
Year
2001
Days on Site
7
Property Type
Residential
Property Sub Type
Single-Family
Price per Sq Ft
$317
Date Listed
Oct 23, 2025
Community Information for 4335 Buckskin Trl, Phoenix, AZ 85083
Address
4335 Buckskin Trl
City Phoenix
State
Arizona
Zip Code 85083
County Maricopa
Subdivision Stetson Hills Parcels 10a & 11
Schools
School Districts
High School District Deer Valley Unified District
Utilities
Sewer
Public Sewer
Water Source
City Water
Interior
Interior Features
Double Vanity and Full Bth Master Bdrm
Heating
Natural Gas
Cooling
Central Air
Fireplace
No
Exterior
Roof
Tile
Garage Spaces
3
Foundation
HOA
Has HOA
Yes
Services included
None
HOA fee
$240 Quarterly
Additional Information
Styles
Price per Sq Ft
$317
Builder Name
Shea
Comments

Interested in 4335 Buckskin Trl, Phoenix AZ, 85083?
Location of 4335 Buckskin Trl, Phoenix, AZ 85083
Mortgage Calculator
This beautiful 3 beds 2 baths home is located at 4335 Buckskin Trl, Phoenix, AZ 85083 and is listed for sale at $675,000.00. This home was built in 2001, contains 2128 square feet of living space, and sits on a 0.19 acre lot. This residential home is priced at $317.20 per square foot.
If you'd like to request a tour or more information on 4335 Buckskin Trl, Phoenix, AZ 85083, please call us at 623-206-9936 so that we can assist you in your real estate search. To find homes like 4335 Buckskin Trl, Phoenix, AZ 85083, you can search homes for sale in Phoenix , or visit the neighborhood of Stetson Hills Parcels 10a & 11 , or by 85083 . We are here to help when you're ready to contact us!
If you'd like to request a tour or more information on 4335 Buckskin Trl, Phoenix, AZ 85083, please call us at 623-206-9936 so that we can assist you in your real estate search. To find homes like 4335 Buckskin Trl, Phoenix, AZ 85083, you can search homes for sale in Phoenix , or visit the neighborhood of Stetson Hills Parcels 10a & 11 , or by 85083 . We are here to help when you're ready to contact us!
Schools Near 4335 Buckskin Trl, Phoenix, AZ 85083
Home Details
4335 Buckskin Trl, Phoenix, AZ 85083
Status
Active Under Contract
MLS #ID
6937891
Price
$675,000
Bedrooms
3
Bathrooms
2
Square Footage
2,128
Acres
0.19
Year
2001
Days on Site
7
Property Type
Residential
Property Sub Type
Single-Family
Price per Sq Ft
$317
Date Listed
Oct 23, 2025
Community Information for 4335 Buckskin Trl, Phoenix, AZ 85083
Address
4335 Buckskin Trl
City Phoenix
State
Arizona
Zip Code 85083
County Maricopa
Subdivision Stetson Hills Parcels 10a & 11
Schools
School Districts
High School District Deer Valley Unified District
Utilities
Sewer
Public Sewer
Water Source
City Water
Interior
Interior Features
Double Vanity and Full Bth Master Bdrm
Heating
Natural Gas
Cooling
Central Air
Fireplace
No
Exterior
Roof
Tile
Garage Spaces
3
Foundation
HOA
Has HOA
Yes
Services included
None
HOA fee
$240 Quarterly
Additional Information
Styles
Price per Sq Ft
$317
Builder Name
Shea
Comments
Homes Similar to 4335 Buckskin Trl, Phoenix, AZ 85083
Related Blogs
Homes for Sale by City
Popular Searches in Phoenix, AZ
Communities in Phoenix, AZ
@ Copyright 2024, LovingPhoenixHomes.com - Powered by AgentLoft








